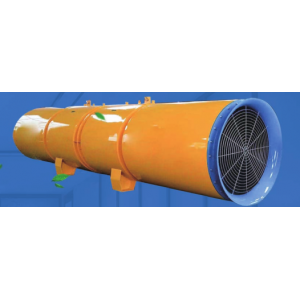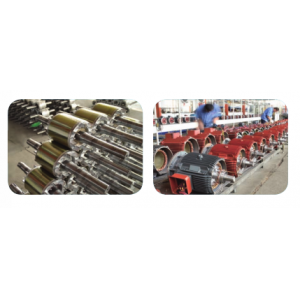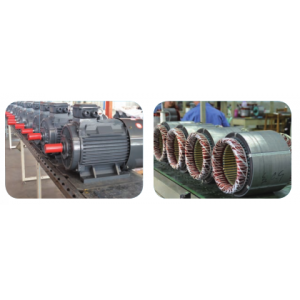How to perform leakage protection for fire high -temperatursmokexhaustan
Under normal circumstances, we understand that the passage lighting power and emergency lighting power supply for public places, the fire -fighting elevator, and the electrical equipment that ensure the safe of public places, the power supply for fire equipment, the power supply for anti -theft alarm, and other unlikely suddenly suddenly suddenly suddenly suddenly suddenly suddenly suddenly suddenly suddenly suddenly, suddenly suddenly suddenly suddenly, suddenly suddenly suddenly suddenly suddenly submitThe power supply place or the power of the electrical device will cause an accident or major economic loss when leakage.In these cases, the leakage alarm device that does not cut off the power supply should be installed.So how is the fire leakage of high -temperature smoke discharge of fire fighting? Let me introduce it to you.
We all know that the main application of fire high -temperature smoke exhaust fan is mainly working for 20 hours/time without damage to the medium temperature of 100 ° C. High -rise buildings, underground buildings and tunnels, dry houses and other ventilation or high temperature smoke discharge.The main parameter of the fire high -temperature smoke exhaust fan is its working temperature, air volume, noise, full voltage, efficiency, motor power, speed and axis power.When using fire high -temperature smoke fan, pay attention to work in a stable power environment.A proper circuit protection measures should be added to an environment with poor electricity resources, which can prevent damage to high -temperature smoke exhaust fan.At the same time, fire high -temperature smoke exhaust fan is suitable for ventilation or high temperature smoke such as high -rise buildings, underground buildings, tunnels, and drying houses. It can run continuously for more than 60 minutes under high temperature conditions at 300 degrees Celsius, and for 20 hours in consecutive periods of medium temperature 100 degrees Celsius/If it is not damaged, it is an ideal fire protection facility, and the construction staff is required to fully be familiar with the samples of the fan. Familiar with the specifications, forms, leaf rotation directions, and airflow direction of air flow.And comprehensive inspection of each component, whether the attachment is complete, whether each component is connected to whether it is strong, and carefully check whether the wind leaves are damaged or deformed due to transportation, otherwise it should be installed after repair.
Second, smoke fire prevention valves have magical tricks to prevent pipeline oil stacking
What problems should I do on the problem of preventing oil fume from blocking oil fume when applying for the kitchen ventilation system?Today, I will introduce how to reduce the smoke prevention valve to reduce the oil fume. Before installing the smoke discharge fire prevention valve, the institutions that the air outlet must be inspected whether the air outlet is intact.flexible.
At present, the fuel of hotels, restaurants, and restaurants is mainly based on gas or fuel. Once the cooker or fuel transportation pipe is leaked, a fire occurs when it encounters an open fire.The oil dirt accumulation of smoke and smoke pipelines. During the use of fire, the fire commercial kitchen caused by the fire of the fire, during the use of the fire, the smoke and ducts will gradually gather oil dirt due to the impact of oil fume.When the oil dirt in the tobacco hood and the duct encounters a bright fire, it is easy to cause burning, and the fire is spread through the wind turbines, ducts and other channels.
Third, the distance between the smoke and fire prevention valve and the wall during the installation
Toneral fire prevention valves have been widely used in many industries. There are many precautions when installing smoke and fire prevention valves, especially the distance from the wall when the fire valve is installed.Help.
1. Firewood valves and smoke discharge valves from ventilation pipelines and noise reduction treatment are not more than 200 mm.
2. At the air duct elbow, the three -way, at the valve, the length of the hanging frame, the length of the suspension of the suspension of the duct, the length of the air duct is more than 20 m.
3. The edge of the ventilation pipeline hanging frame is 30 mm from the preservation of the heating air pipe, and the edge distance from the thermal insulation layer from the thermal insulation pipeline is 30 mm.
4. The insulation of the air duct should be flat, the flanges must be insulated separately, and the flanges should be consistent with the pipeline.
5. The level of the air duct is 3 ‰, and the verticality is 2 ‰. The total deviation must not be greater than 20 mm.9. The level of the air outlet is 3 ‰, and the verticality is 2 ‰.The air mouth should rotate flexibly, and there must be no obvious scratches with the panels.
6. The ground of the mounted vibrator should be flat, the compression of the shock absorbers in each group of the fan should be uniform, and the compression bias should not be greater than 2 mm. The shock absorber must not be wiped out by the foundation.
7. The width of the air duct and flange should be 6-9 mm, and the contact is tight and straight.
8. Non-metallic air duct Flange connection, the distance between the flange bolt is not greater than 120 mm, the flange spacing is uniform, the Franco is flat, and the thickness of the flange is 3-5 mm.
9. When the length of the glass fiber reinforcement duct exceeds 20 meters, there should be no less than one with a fixed bracket. When the length of the glass fiber reinforcement duct exceeds 20 meters, the telescopic section shall be added according to the design requirements.
10. Soft connections should be adopted at the blasting pipe through the telescopic joints.15. The thermal insulation material for the air duct should use iron-angle packaging band spacing spacing of 0.6-0.7m when the insulation material is rock wool.
11. The spacing range of the below 400mm specifications of the ventilation pipeline is not greater than 4 meters, and the spacing distance between the duct bracket with a specification of more than 400mm or more is not more than 3 meters.
12. The air duct is installed vertically, the stent spacing is not more than 4 m, and the glass steel pipe is not more than 3 m. Each riser is not less than 2 points.
 Pipe connection method of air
Pipe connection method of air
 Installation and debugging of
Installation and debugging of
 Advantages and adjustment meth
Advantages and adjustment meth
 How to debug a centrifugal cur
How to debug a centrifugal cur

